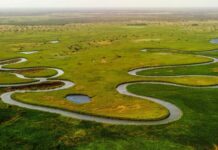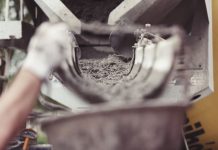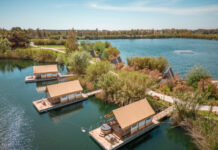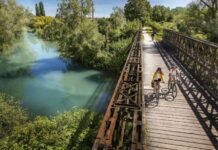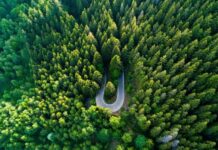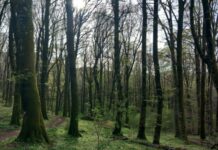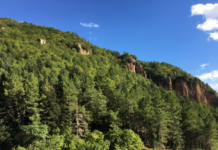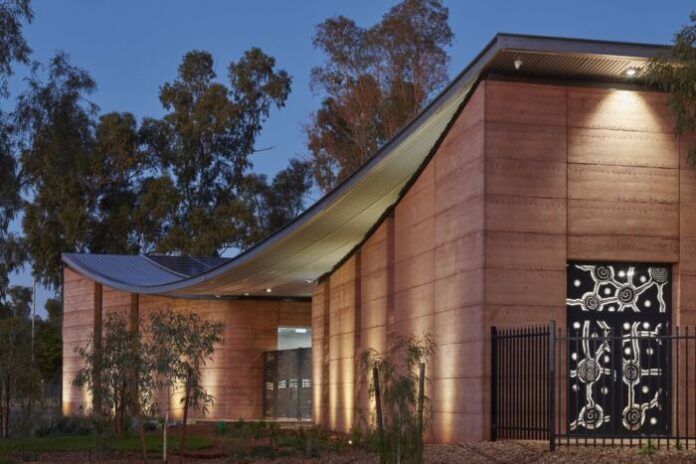
When one thinks of buildings made of rammed earth, images of ancient buildings in remote parts of the world or great architectural wonders such as the Great Wall of China immediately come to mind.
Rammed earth buildings have a long tradition; an example of this are the rammed earth buildings that date back to Neolithic China, with remains of structures from the 9th-7th millennium BC. Rammed earth is made by putting some natural materials, such as gypsum, gravel, lime, and earth, along with a mixture of clay or other moist substances in a mold. The result is an extraordinarily strong structure, but with a minimal environmental impact; in fact, it is one of the most sustainable architectural methods in existence.
Do not think that using this technique is a simple and “primitive” thing: a thorough knowledge of the materials and the technique is necessary to be able to build constructions; It is no coincidence that this construction system is currently being studied and researched by industry experts, such as Daniela Ciancio, senior lecturer in environmental and mining engineering at the University of Western Australia.
Ciancio and his colleagues considered the use of rammed earth for construction within indigenous communities in Western Australia, where a Sydney-based company, Kaunitz Yeung Architecture, developed the first primary healthcare facility in Australia. small town of Newman.
The goal of building the clinic, which cost just under 5 million euros, is to provide internal communities with better access to health care. Usually, people living in the vicinity of Newman have to travel up to 1,400km south to the city of Perth for medical treatment; in this way health care becomes a privilege granted only to those who have the means and financial resources to travel.
The building was built using only the land of the site, in order to avoid the transport of materials from Perth or other distant cities. Furthermore, the use of this technique has made it possible to create a human and intuitive connection with the places and with the culture and tradition of the Aboriginal communities.
The project, born from the collaboration with the local Aboriginal community, aims to create an architecture contextualized to people, place and culture; the health center was built as a symbol of identity and a sense of belonging.
The centerpiece of the building is the courtyard, which divides the building into two parts: the health clinic and the administrative sector; thanks to the presence of the courtyard, the two areas have not undergone a clear separation, but maintain a high degree of visual connection and interaction. The windows and entrance gates have been equipped with artistic decorations that recall cultural symbols and beliefs: during the day, they filter the sunlight inside; at night, the panels, illuminated from the inside, become a real projection of the spirit in the community.
Outside, over 2000 local endemic plants have been planted to create a low-maintenance landscape in keeping with the spirit of the place; they provide shade to the building and to users. The public park is not fenced and this allows waiting outdoors for the extended family and children.
Another key feature in favor of sustainability is the 150 kW photovoltaic field, placed on the roof. Newman is essentially a sunny place, so solar is expected to provide 100% of buildings’ electricity when the sun is shining. Since the building will be used mostly during the day, photovoltaics are expected to provide more than 85% of the building’s electricity.
As happened with the Newman Health Clinic, this constructive method can potentially be successful with indigenous groups, where respect and connection with nature are central to people’s ethics and identity; at the same time, however, the enormous advantages linked to the sustainability of this technique could make it a way to build elsewhere as well.



